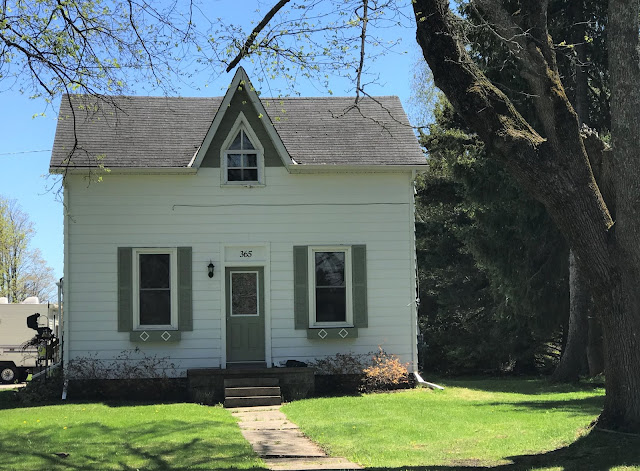So why did we end up with thousands of homes being built across southern Ontario in the 'gothic revival' style that my post yesterday illustrated? Well, in a Canada Farmer issue of November 1865, an illustration as well as building plans were provided! Along with directions to follow as you started building! Pretty useful for the do-it-yourselfer.
Here's one of the illustrations of the 'gothic revival' farm cottage from 1865, copied over and over, but you can still make out the style. This one was of board and batten.
A second illustration shows a stone house in a similar style and size, including the side elevation showing the one-floor extension out back. It's not surprising that thousands of these homes were built when illustrations and building plans were provided!
And what does 'gothic revival' mean?
Gothic revival refers to a renewed interest in medieval architecture, as perhaps expressed best originally in the great European cathedrals with their statues, gargoyles and spires. In the 19th century many early great churches, some schools, and university buildings were built in this style. Perhaps the best widely known gothic revival buildings in Canada are the Canadian Parliament buildings in Ottawa.
This decorative style of architecture was dramatically simplified in the small gothic revival cottages. This architecture is typified by steep rooflines, gingerboard trim and other decorations such as finials, sidelights and a transom around the front door. And don't forget the tax incentive that made this one-and-a-half story home so popular.
After photographing the five brick homes in yesterday's post, I finally noticed a similar frame house across the road. Again it's that same architectural style, though it's not built in brick. Note the little triangular window under the dormer.
I learned quite a bit the past couple of weeks looking up this building style and trying to understand it. Hope I haven't just confused you!



It's easy to understand why so many would have been built when plans were readily available. Many people would have had the skills to do the work, but there would be a hesitance to begin if they had to figure out everything (sizes, spacing, angles, etc.) themselves.
ReplyDeletePlans, what a bonus to have them available, and maybe no building consent, no council to struggle with all the compliances we have these days.And those homes have stood solid for so many years.
ReplyDeleteI remember my father telling me these types of houses were taxed as bungalows.
ReplyDeleteI remember researching them too when I kept running across the same design around town.
ReplyDeleteAmazing how much interesting things there are for us to discover and explore. Thank you for sharing.
ReplyDeleteOne of my favorite thing to do no matter where we are is to look at the housing styles. Driving through residential areas watching the changes of styles almost giving dates of decades/era the homes were built. Your post are always so interesting.
ReplyDeleteLovely. I know I have read at least one fiction that incorporated this archetecture as part of the theme. I just wish I could remember the title.
ReplyDeleteNo, not confused. It is all interesting.
ReplyDeleteThat white house is very similar to the one I spent my early years in except we had a veranda running across the whole front plus four upstairs bedrooms and I think our house was a little bigger than that one. It's funny but I can still remember the exact layout of that house all these 60 years later.
ReplyDeleteYou could also buy a house out of a catalog. Pick the house you wanted and they would send you the plans and all the pieces to put together. On the prairies there were many houses that were the same.
ReplyDeleteThat reminds me of a tv western where the main character ordered a barn in kit form and all the neighbours came round to help with the build and they’d got the wrong kit. It was a church! I wonder if that ever really happened?
DeleteYou didn't confuse me at all. In fact, I learned quite a lot from your research. Thank you. :-)
ReplyDeleteI notice that the top illustration actually has a "gothic" window, with curved arches meeting in a point. I've noticed that a lot of country churches featured on blogs from N America have faithfully copied this feature, albeit in wood rather than stone.
ReplyDeleteInteresting post, especially the part about building plans and directions. Perfect for DIYer!
ReplyDeleteIt's not my favorite style but it beats a McMansion with vinyl siding.
ReplyDeleteThank you for the explanation. I liked what Red said too about ordering a house from a catalog. Can you imagine??
ReplyDeleteVery interesting!
ReplyDeleteHave a blessed day!
I admire those Gothic Revival houses with their steep roofs and fancy trim. So much more interesting than modern houses I find. There are so few lovely old houses here in BC compared to Ontario. We used to go to home tours in New Westminster but unfortunately they don't have them any more.
ReplyDeletea good follow up to yesterday's post. i like this house, i usually like white homes!!!
ReplyDeleteThank you so much for sharing this information. We bought a gothic revival style farmhouse in Severn Bridge, Ontario. Abandoned for 10 years and quite rundown. But the bones were great! Still in the process of renovating, but interestingly, it was built from the virgin pine in the area. There are a few of these in the area, all built by brothers who came from Ireland to start a new life.
ReplyDelete